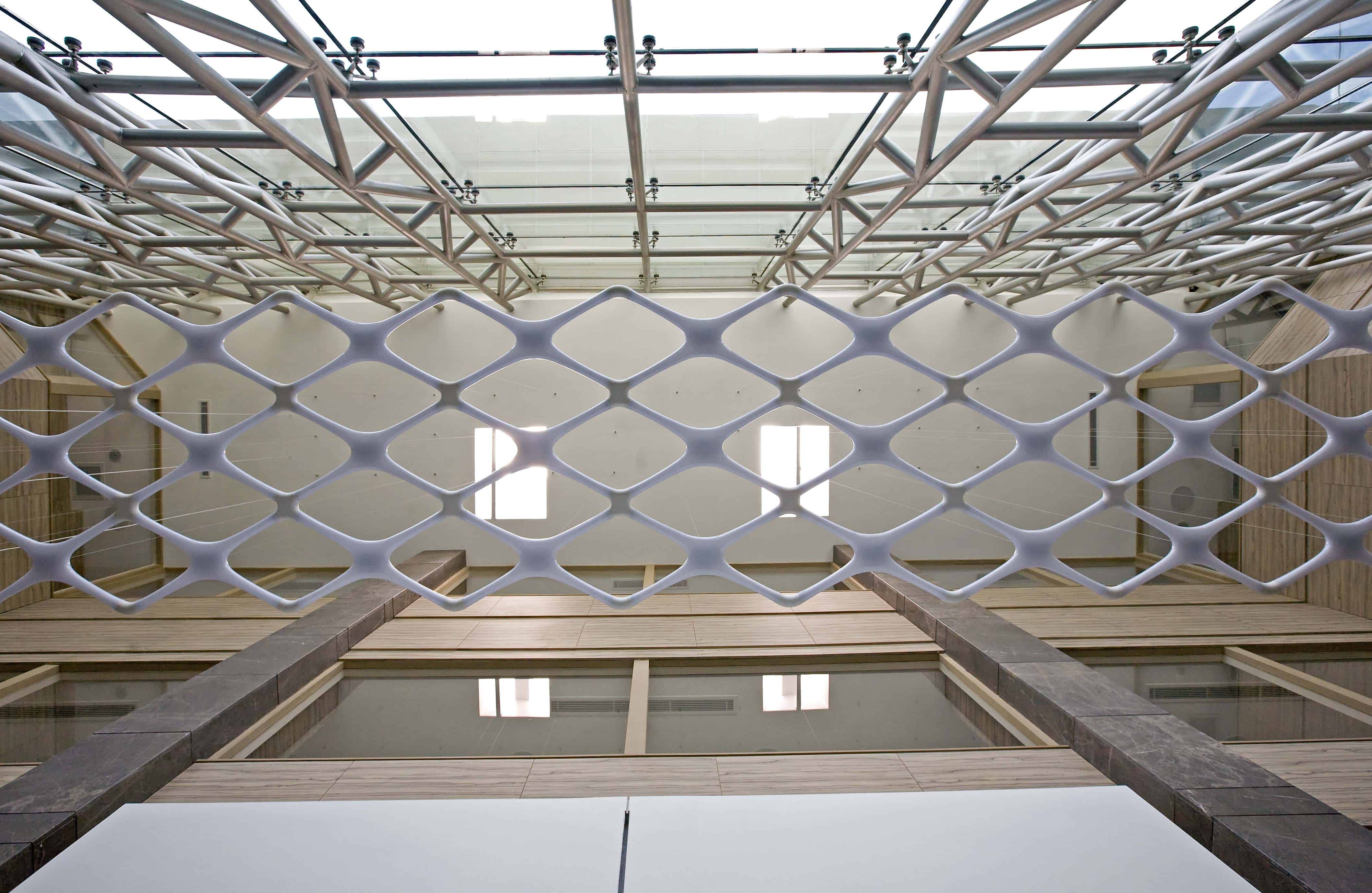
The structure was built to in accordance to drug manufacturer and distributor’s functionality and detailed to reflect a new institutional theme in all floors. Steel construction was applied on the façade of the gallery and white construction is maintained through the gallery with a similar lighting as the igniter of the transparent concept of the façade. All units are composed of transparent sections as an extension of the transparency concept of the façade. It was aimed to remove the cold atmosphere with natural wood patterns, laminates and marble.
